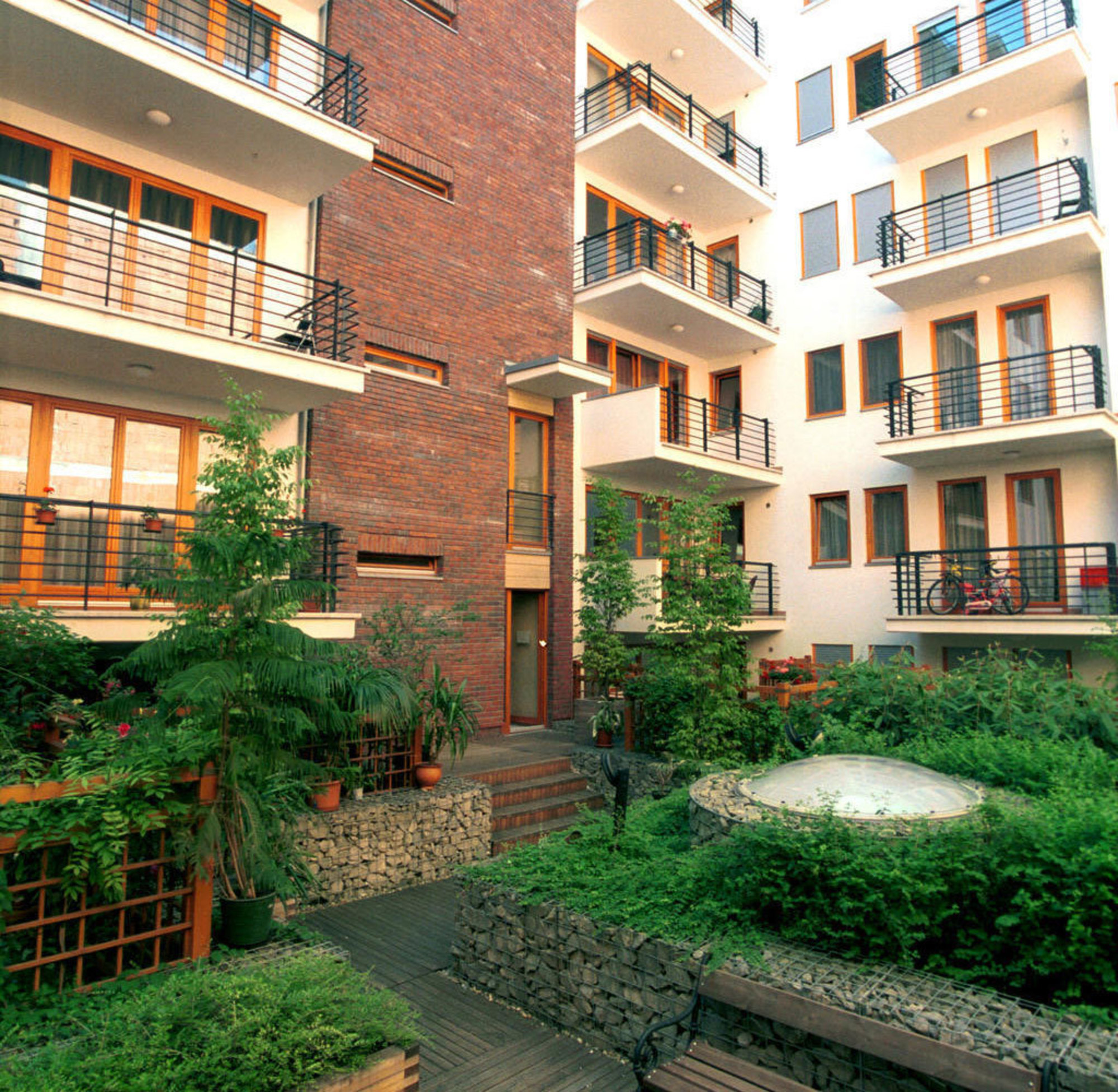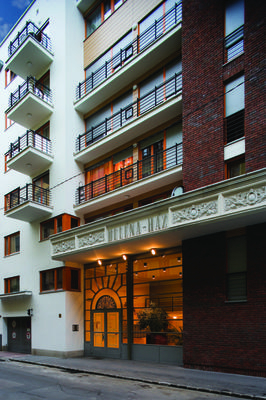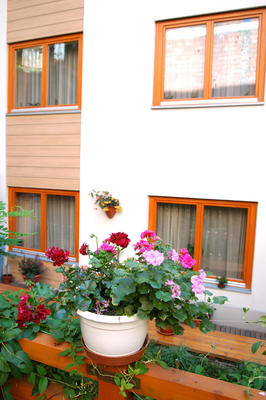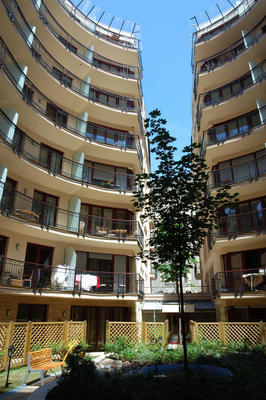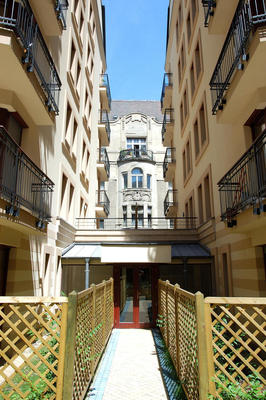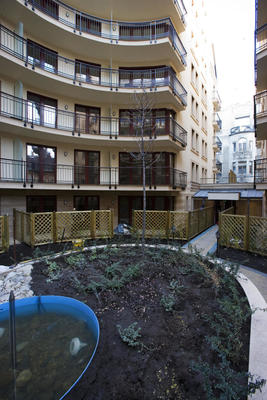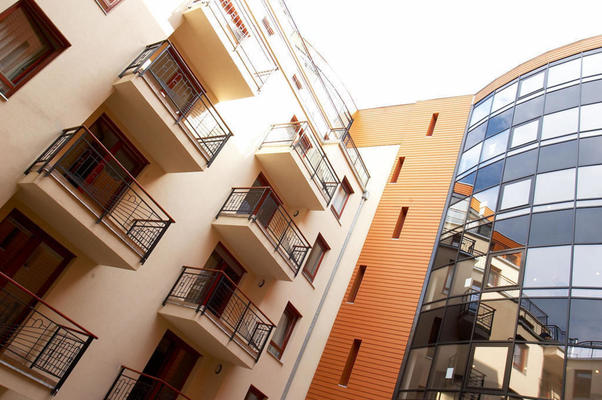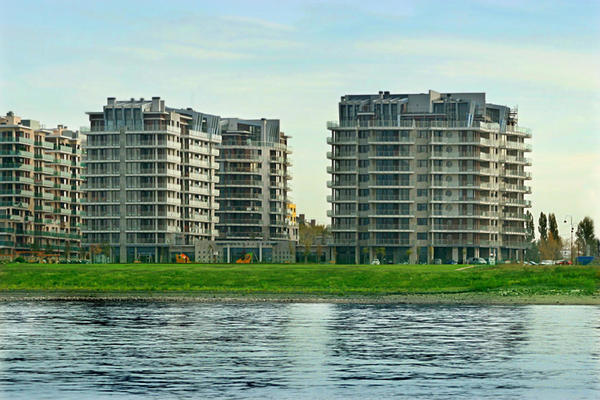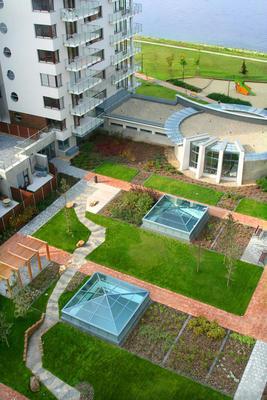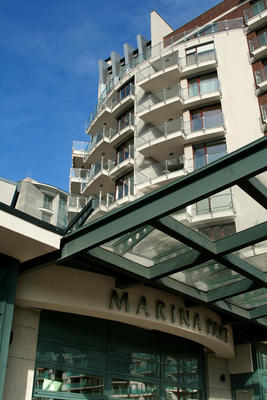Autóker Holding Zrt. embarked on the construction of Helena House in October 2002. This distinguished building, comprising 53 apartments, is situated in District VI at 3 Káldy Gyula Street, in close proximity to Deák Square and Andrássy Avenue. Designed by the acclaimed architect Bence Vadász, a recipient of the Ybl and Pro Architectura awards, alongside Noémi Király, Helena House boasts an unique atmosphere and a distinctive façade.
Helena House stands on the site of a former building designed by the renowned architect Vilmos Freund. Originally constructed around 1870, the Freund-designed building had fallen into a state of life-threatening disrepair, necessitating its demolition. The historical significance and architectural beauty of Freund’s work served as a profound inspiration for the design of Helena House. This residential building is a respectful homage to Freund and the architectural heritage of that era.
The thoughtful design and meticulous attention to detail in Helena House reflect our commitment to preserving the essence of historical architecture while incorporating modern amenities. The building’s unique façade and atmospheric charm set it apart, offering residents a blend of historical reverence and contemporary living.
Helena House is more than just a residential building; it is a tribute to the legacy of Vilmos Freund and the rich architectural history of Budapest. By drawing inspiration from the past, Autóker Holding Zrt. has created a space that honors tradition while meeting the needs of modern urban living.
Our dedication to quality, elegance, and historical preservation is evident in every aspect of Helena House. This project underscores Autóker Holding Zrt.’s mission to deliver exceptional properties that seamlessly integrate the charm of yesteryear with the conveniences of today. Helena House stands as a testament to our unwavering commitment to architectural excellence and our respect for the storied past of Budapest’s urban landscape.

