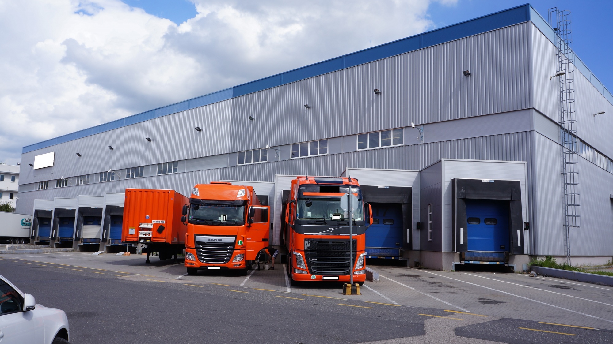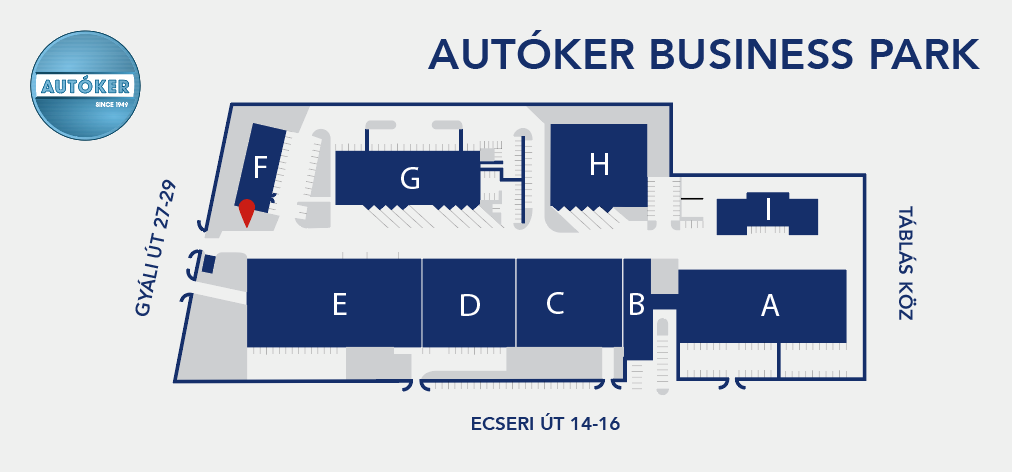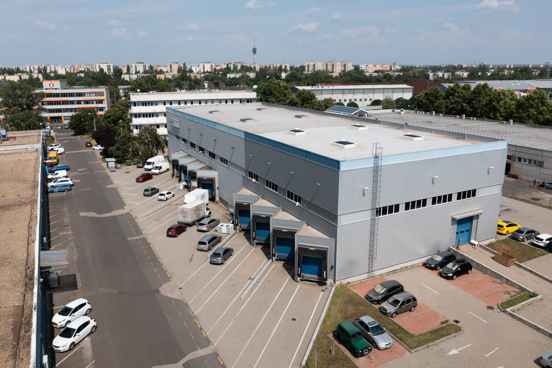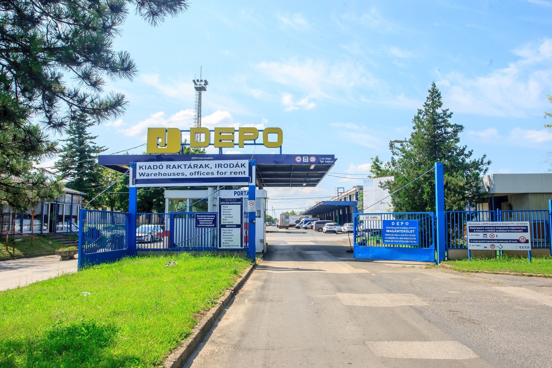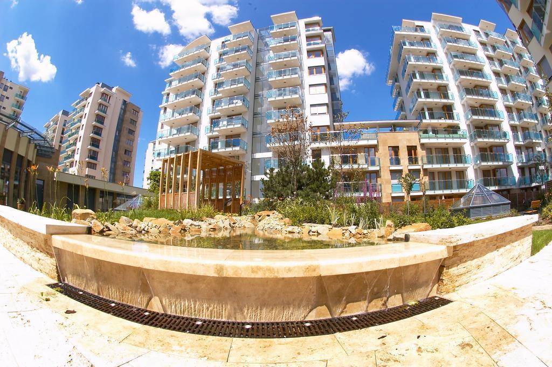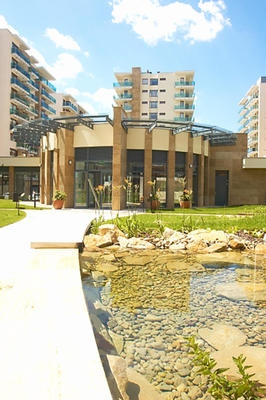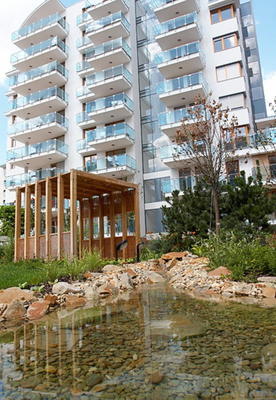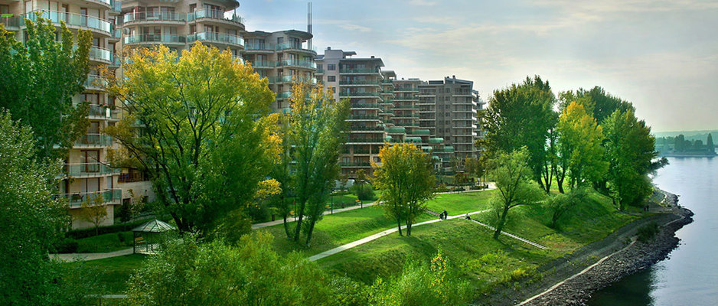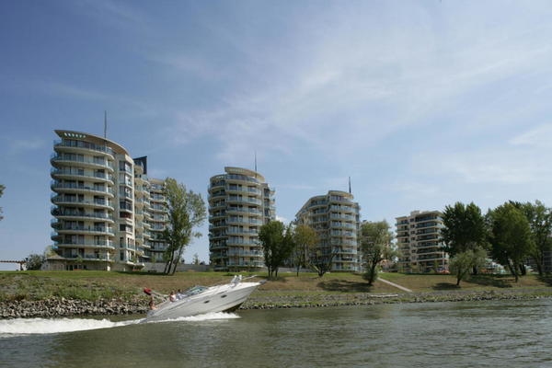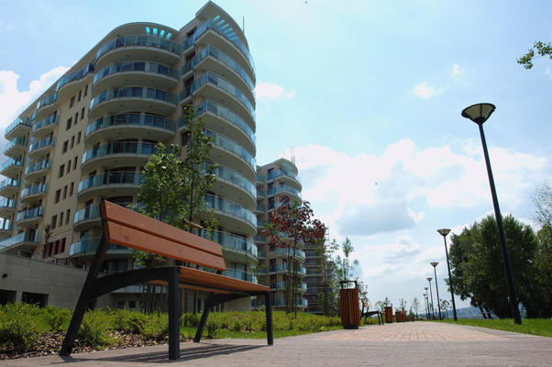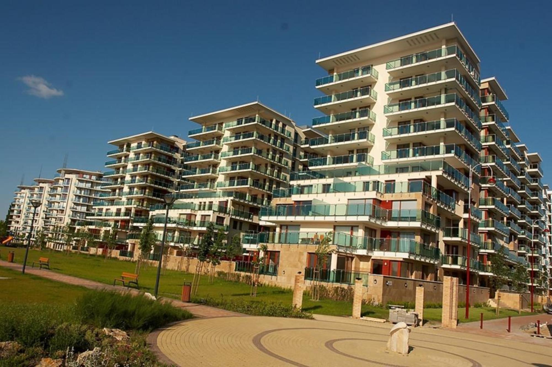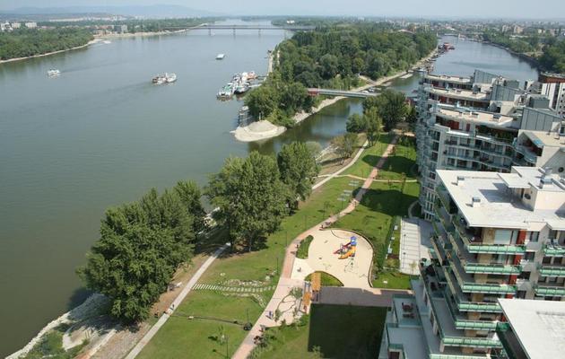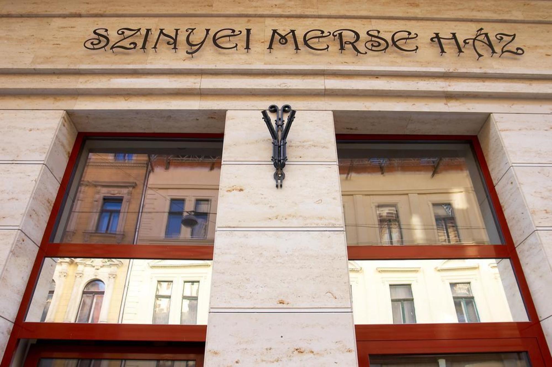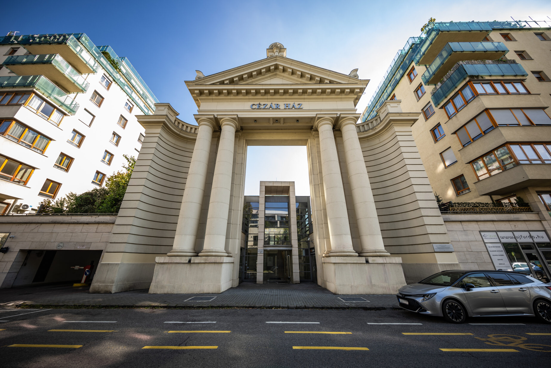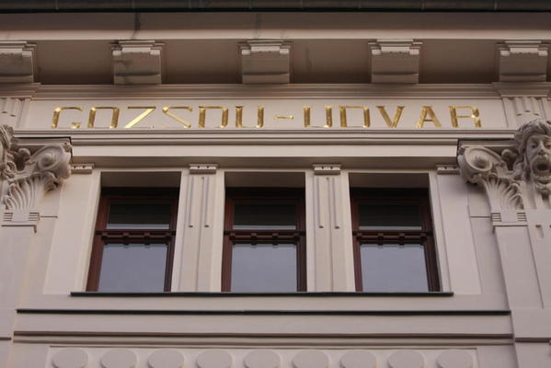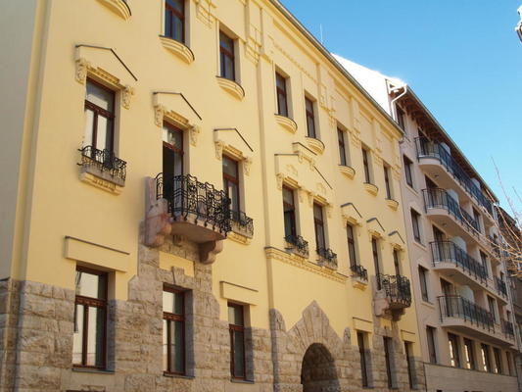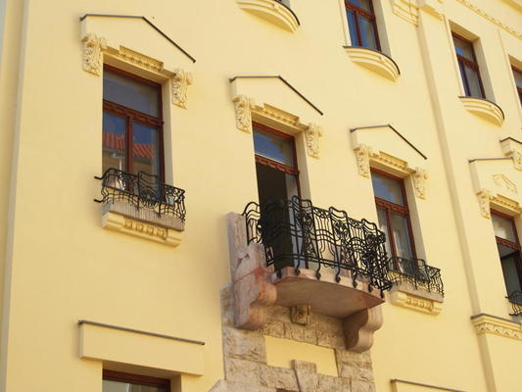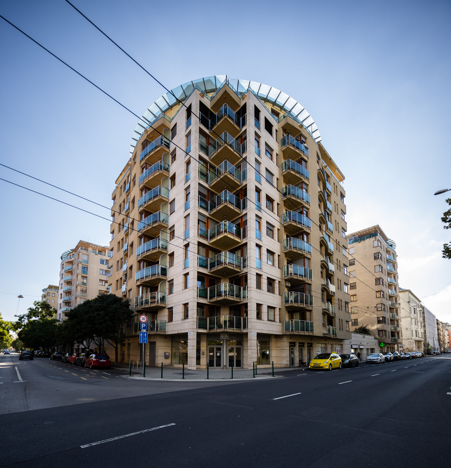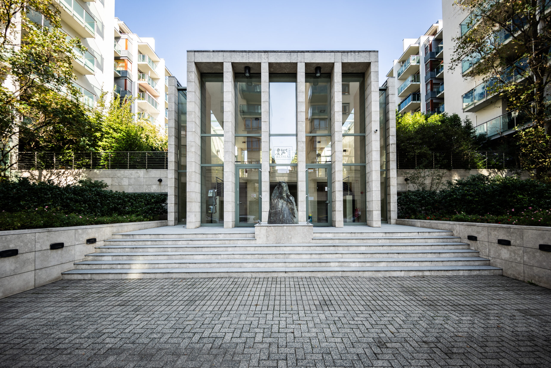Discover our exceptional warehouse site located in the heart of Budapest’s District IX, at the intersection of Ecseri and Gyáli Roads. This prime location offers outstanding accessibility from major motorways, including the M0, M1, M3, M5, and M7, making it a mere 10 to 15-minute drive from downtown. The property is bordered by three streets: Ecseri Road, Gyáli Road, and Táblás Alley. The freight and truck entrance is conveniently situated on Gyáli Road, near the inbound section of the M5 dual carriageway, while pedestrian access is through the office building on Ecseri Road. This layout ensures seamless traffic flow for both logistics and personnel. Our logistics park is easily accessible via a 10-minute walk from the Ecseri Road subway station. Additionally, the No. 181 bus provides direct service to our entrance, further enhancing connectivity for employees and visitors. Surrounded by prominent industrial and commercial entities such as METRO Department Store, The logistics park boasts 18,000 square meters of rentable warehouse and office space within a total area of 42,000 square meters. This makes it an ideal choice for enterprises seeking to capitalize on the proximity to the city center, major motorways, and the airport. Currently, our park is 80% occupied, reflecting its popularity and the satisfaction of our existing tenants. The remaining 4,000 square meters of warehouse and office space are well-structured and can be flexibly adapted to meet the specific needs of new partners. This adaptability ensures that your business can efficiently utilize the space to its fullest potential. Our logistics park offers a modern, secure, and efficient environment, with all necessary amenities to support the daily operations of your business. We are committed to maintaining the highest standards in facility management, ensuring that your experience with us is seamless and productive. Choose our warehouse site in District IX for a strategic, well-connected location that supports your business growth. With excellent traffic opportunities, modern facilities, and a thriving commercial vicinity, our logistics park is the perfect choice for enterprises looking to optimize their operations and leverage the benefits of a prime urban location.
Möbelix, McDonald’s, Nero Car Salon, a filling station, and Fővárosi Közterület Fenntartó Zrt., our site is strategically positioned within a vibrant commercial hub.Autoker Ecseri Úti Logistic Park
Welcome to our comprehensive logistics park, strategically located on the western outskirts of Budapest, with direct access to the M1 and M7 motorways. Our Törökbálint DEPO offers a seamless, all-inclusive solution for the operational needs of successful businesses. At Törökbálint DEPO, we provide an array of essential services and amenities designed to support the daily functions of your enterprise. Our facilities include a customs office, a post office, and an on-site restaurant, ensuring that everything your company requires is conveniently within reach. Whether you need storage solutions or compact office spaces, our logistics park has versatile options available for rent to meet your specific needs. In addition to our comprehensive amenities, we prioritize accessibility and convenience for all our tenants. The logistics park is well-connected by public transportation, with a direct bus line linking it to Kelenföld Station on the M4 metro line. This connectivity ensures easy and efficient access for your employees and partners, facilitating smooth business operations. Our logistics park is designed to cater to a variety of business requirements, offering modern, well-maintained warehouses and office spaces that can be customized to suit your operational needs. The integration of these facilities within one location simplifies logistics management and enhances operational efficiency. We are committed to providing a conducive environment for businesses to thrive. Our logistics park not only offers top-notch facilities but also ensures a secure and well-organized setting for your operations. With round-the-clock security and robust infrastructure, you can have peace of mind knowing that your assets are protected and your business can run smoothly. At Törökbálint DEPO, we understand the dynamic nature of modern businesses and strive to offer flexible solutions that can adapt to your evolving requirements. Our team is dedicated to supporting your success by providing exceptional service and maintaining the highest standards of facility management. Experience the convenience and efficiency of having everything you need in one place. Choose
Törökbálint DEPO for your logistics and operational needs, and let us help you drive your business forward with ease and confidence.DEPO
Phase three of Marina Bay is located behind phase two, in the area sided by Turóc street – Danubius street – Úszódaru street. Consisting of 5 buildings and a total of 350 apartments located on 10 residential levels, this building compound was delivered in the spring of 2007, containing smaller apartments than in the previous phases. Supporting the family-oriented residential community of Marina Bay, a meeting/community area opening from the lobby of the building and complete with a kitchenette, and a mommy-baby room were fit out.
Phase three of Marina Bay, situated behind phase two and bordered by Turóc Street, Danubius Street, and Úszódaru Street, represents a significant extension of our prestigious waterfront development. Delivered in the spring of 2007, this phase comprises five buildings with a total of 350 apartments spread across ten residential levels. This stage was meticulously designed to offer smaller, more intimate living spaces compared to the previous phases, catering to a diverse range of residents.
To foster a sense of community and support the family-oriented environment that Marina Bay is known for, we have incorporated several thoughtful amenities. A versatile meeting and community area, complete with a kitchenette, opens from the building’s lobby, providing an ideal space for residents to gather, socialize, and engage in communal activities. Additionally, a specially designed mommy-baby room is available, ensuring that families with young children have a comfortable and convenient place to attend to their needs.
The architecture of phase three continues the tradition of excellence established in the earlier phases, harmoniously blending modern design with functional living spaces. The buildings are designed to offer optimal living conditions, with well-planned interiors that maximize space and natural light. Each apartment is crafted to meet the highest standards, ensuring a comfortable and luxurious lifestyle for our residents.
The exterior spaces of phase three are equally impressive, with beautifully landscaped gardens and communal areas that enhance the overall living experience. Residents can enjoy the tranquility and beauty of the waterfront while benefiting from the convenience of modern urban living. The proximity to the Danube adds a unique charm, providing picturesque views and opportunities for leisurely strolls along the promenade.
Marina Bay’s phase three exemplifies Autóker Holding Zrt.’s commitment to creating vibrant, livable communities that cater to the diverse needs of its residents. With its strategic location, thoughtfully designed apartments, and comprehensive amenities, this phase stands as a testament to our dedication to excellence in residential development.
In conclusion, phase three of Marina Bay not only adds to the allure of this prestigious development but also enhances the quality of life for its residents. By integrating modern design with family-friendly features and stunning natural surroundings, we continue to set the standard for luxurious living in Budapest.
Autóker Holding Zrt. embarked on the planning and preparation of this exceptional project in Budapest as early as 2000. The sales for the first phase commenced in 2003, with the delivery of apartments beginning at the end of 2005. This initial phase is strategically located along the picturesque coast of the Danube and comprises three elegant nine-storey buildings, housing a total of 224 apartments. The innovative wavy design of the buildings ensures that nearly every resident can enjoy stunning views of the riverside.
Beyond the residential units, the development includes three commercial spaces and two levels of parking, catering to both the convenience and lifestyle needs of the residents. Enhancing the living experience, a 30-meter strip along the Danube’s coast has been transformed into parks, serene gardens, a playground, and scenic walkways, providing a tranquil retreat right at the doorstep. Additionally, a decorative park has been thoughtfully created on the ground floor and the rooftop above the underground garage, offering residents a green oasis within the urban environment.
This project exemplifies Autóker Holding Zrt.’s commitment to integrating luxury living with natural beauty. The combination of sophisticated architectural design and thoughtfully curated outdoor spaces delivers an unparalleled residential experience in one of Budapest’s most sought-after locations.
The first phase’s wavy architecture not only maximizes the aesthetic appeal but also ensures that residents can fully embrace the unique riverside setting. The seamless blend of residential, commercial, and recreational spaces fosters a vibrant community, making it a distinguished development in the heart of Budapest.
With its prime location, exquisite design, and comprehensive amenities, the first phase of this project stands as a testament to Autóker Holding Zrt.’s vision of creating harmonious and luxurious living environments. It is a true jewel on the Danube, offering residents the perfect balance of urban convenience and natural beauty.
The second phase of the Marina Bay development, situated in District XIII of Budapest and bordered by Danubius Street, Turóc Street, Úszódaru Street, and Marina Promenade, seamlessly continues the legacy of its predecessor along the picturesque coast of the Danube. This phase, comprising five buildings and a total of 275 apartments, commenced sales in 2004, with the apartments being handed over to residents by the end of 2006.
Distinct from the first phase, the architectural design of the second phase adopts a Mediterranean terrace style. This innovative approach ensures that the apartments are arranged in a cascading manner along the waterfront, each featuring a spacious panoramic terrace. This design not only maximizes the breathtaking views of the Danube but also enhances the sense of openness and connection to the natural surroundings.
The development’s communal areas have been thoughtfully designed to extend the aesthetic and functional elements of the first phase. The park and promenade from the initial phase seamlessly continue along the second phase, creating a cohesive and inviting environment for all residents. In addition, recognizing the needs of families, the area has been enhanced with the inclusion of a playground, providing a safe and enjoyable space for children.
Marina Bay’s second phase exemplifies Autóker Holding Zrt.’s commitment to blending modern living with natural beauty. The Mediterranean terrace design, combined with extensive outdoor amenities, offers residents an unparalleled living experience in one of Budapest’s most desirable districts. This development is not just a continuation but an elevation of the standards set by the first phase, ensuring a harmonious and luxurious lifestyle by the Danube.
By integrating expansive terraces, family-friendly facilities, and continuous green spaces, the second phase of Marina Bay stands as a testament to thoughtful urban planning and design. It represents a perfect blend of architectural elegance and practical living, making it a coveted choice for discerning homeowners seeking both tranquility and convenience in the heart of Budapest.
A house for lovers of Downtown. This condominium of 200 apartments is built at 13 Szinyei Merse Pál street and 51-53 Nestled amidst the vibrant heart of Downtown, this condominium boasting 200 exquisite apartments stands proudly at 13 Szinyei Merse Pál Street and 51-53 Szondi Street. Designed to cater to the discerning tastes of urban aficionados, the architectural vision for this development was meticulously crafted by Tibor Kolbe, the esteemed chief designer of the Promega architecture studio.
In conjunction with the construction efforts, meticulous attention was dedicated to the restoration of the façades. Collaborating with the Municipality of Terézváros, Autóker Holding Zrt. undertook a joint initiative to refurbish the exteriors of ten neighboring houses along Szinyei Merse Pál and Szondi Streets. This endeavor not only enhances the aesthetic appeal of the surrounding area but also demonstrates a commitment to preserving the historical charm of the district.
Situated within the bustling vicinity of Kodály Circus and Andrássy Avenue, this development enjoys exceptional access to public transportation. The convergence of several bus lines, trolley services, and the Underground Railway ensures effortless connectivity to the city center, facilitating ease of travel for residents.
Comprising three distinct buildings, the condominium accommodates 200 luxurious apartments and five street-facing commercial units, complemented by a state-of-the-art fitness room. This blend of residential and commercial spaces contributes to the dynamic fabric of the neighborhood, enriching the urban experience for both residents and visitors alike.
Amidst the evolving landscape of Downtown developments, this condominium stands as a testament to the harmonious integration of modern architecture with historical surroundings. The seamless fusion of contemporary design elements with traditional aesthetics creates a captivating ensemble that seamlessly blends into the rich tapestry of the cityscape.
In essence, this development serves as a living embodiment of the symbiotic relationship between architectural innovation and urban heritage. As part of the evolving Downtown skyline, it represents a harmonious convergence of past and present, offering residents a distinctive living experience that resonates with the timeless allure of Budapest.
Phase IV of our development, comprising four distinct buildings, offers a total of 294 luxurious apartments and 21 commercial facilities. Situated directly on the waterfront near Foka Bay, this prime location ensures that residents can easily access the yacht marina and barge beach, making it an ideal choice for those who appreciate the serenity and recreational opportunities of waterfront living. At the heart of Phase IV is a meticulously designed, enclosed rest garden, providing a tranquil passage between the buildings. This garden is thoughtfully landscaped to offer a peaceful retreat for residents, enhancing the overall living experience. The apartments in Phase IV cater to a diverse range of preferences and needs, with sizes varying from cozy one-bedroom units to expansive two-story penthouses. These penthouses, located on the top level, feature stunning roof terraces that offer breathtaking, panoramic views, creating an unparalleled living experience. Each apartment is crafted with attention to detail, ensuring a blend of comfort and elegance. The versatility in apartment sizes and layouts ensures that every resident can find a home that perfectly suits their lifestyle, whether they are seeking a compact and efficient space or a spacious, luxurious residence. Phase IV exemplifies our commitment to creating high-quality living spaces that combine modern design with natural beauty. The integration of commercial facilities within the development adds convenience, allowing residents to enjoy a variety of amenities without leaving the comfort of their community. Our development at Foka Bay continues to set new standards in residential living, offering an exceptional lifestyle that harmonizes luxury, comfort, and natural beauty. With its prime waterfront location, diverse apartment offerings, and thoughtfully designed communal spaces, Phase IV is a testament to our dedication to excellence in property development.
Cézár Ház
Gozsdu Court is the most special project of Autóker Holding Zrt. since by the renewal of the monument building this compound, consisting of a chain of buildings and courts, has regained the appearance of its original façade and its former function. The history of one of the most impressive building compounds of Budapest goes back to the very beginning of the 20th century, when Gozsdu Foundation, established by Manó Gozsdu, ordered the plans for the building complex consisting of seven buildings and six courts connecting them in 1900, while construction works started according to the designs of Győző Czigler two years later. Gozsdu Court, which had been managed by the foundation for a long time, was first securalized in 1952, and this arrangement was also sanctioned by an agreement concluded in 1953 between the Romanian and the Hungarian States. After that, in 2001, it was sold to private investors thereby creating the opportunity to restore Gozsdu Court, once considered one of the major retail centers of Budapest, to its former glory. As a result of the sale and purchase agreement concluded with Magyar Ingatlan Kft. Gozsdu Court became the property of Autóker Holding Zrt. in 2004. During the renewal of Gozsdu Court 123 apartments and, on the ground floor and the basement levels, 28 commercial and catering units has been implemented.
At No 10-12-14 Holló street a Holmes Place wellness center was opened, as the first one in Hungary. In addition to these, this building also hosts 126 apartments and 10 commercial units on the ground floor.
Delivered in 2003, Cleopatra House stands as the second major project by Autóker Holding Zrt. in District XIII. Ideally situated near the bustling business and leisure center of the city, and, in close proximity to the Danube and Margaret Island, this development occupies a prominent plot bordered by Kárpát, Ipoly, Pannónia, and Gogol streets. The complex comprises six nine-story buildings, housing a total of 446 apartments along with several commercial units, making it a notable landmark in Újlipótváros. In keeping with Autóker Holding Zrt.’s tradition of offering diverse living spaces, Cleopatra House features a wide range of apartment sizes. The compact one-bedroom units have proven particularly popular, catering to those seeking efficient urban living. Additionally, the garden-level apartments, which provide direct access to private green spaces, have been highly sought after by residents desiring the convenience of downtown living coupled with the luxury of a personal garden. The true value of Cleopatra House lies in its harmonious blend of modern design and contextual sensitivity. Its clean lines and transparent structure seamlessly integrate with the surrounding architecture, which predominantly features prefabricated elements. Yet, Cleopatra House distinguishes itself through its architectural finesse and airy façade, earning its reputation as a jewel of the district. This project exemplifies Autóker Holding Zrt.’s commitment to creating high-quality residential environments that enhance the urban landscape. Cleopatra House is a testament to our dedication to delivering properties that offer both aesthetic appeal and functional excellence, providing residents with a superior living experience. With its strategic location, diverse apartment offerings, and distinctive architectural features, Cleopatra House represents the pinnacle of urban living in District XIII. Autóker Holding Zrt. continues to set new benchmarks in property development, combining innovative design with a deep respect for the surrounding environment. Cleopatra House stands as a proud example of our ability to create residential spaces that are both visually stunning and perfectly attuned to the needs of modern urban dwellers.
Kleopátra Ház
Autóker Holding Zrt. proudly delivered Roman Garden, an estate of 380 apartments, to its residents in 2004. Located in District XIII of Budapest, this development is bordered by Hegedűs Gyula, Visegrádi, Vág, and Tutaj streets, and lies in close proximity to Caesar House. One of the highlights of this project is the specially designed interior garden, which has been honored with the “Garden of the Year” award. The centerpiece of Roman Garden is the “Roman Column,” a remarkable 3.2-meter-high adaptation of a Roman-era column cap, reimagined for the present day. This impressive structure, weighing 600 kilograms, was crafted by five talented students from the Silicate Department of the Hungarian University of Art and Design. It proudly stands in the circular grassy area in front of the entrance, symbolizing a harmonious blend of historical inspiration and contemporary artistry. Autóker Holding Zrt. has meticulously designed Roman Garden to ensure both the comfort and aesthetic pleasure of its residents. The living spaces are complemented by thoughtfully created common areas and a beautifully landscaped garden, enhancing the overall appeal and sense of community within the estate. Roman Garden exemplifies Autóker Holding Zrt.’s commitment to delivering high-quality residential developments that seamlessly integrate modern living with artistic and historical elements. This project stands as a testament to our dedication to creating not just homes, but vibrant and attractive living environments. Through our careful attention to detail and our emphasis on both functionality and beauty, Autóker Holding Zrt. continues to set new standards in property development. Roman Garden is a shining example of our ability to transform spaces into welcoming and inspiring places to live, reflecting our passion for excellence in every aspect of our work.
Marina Part

